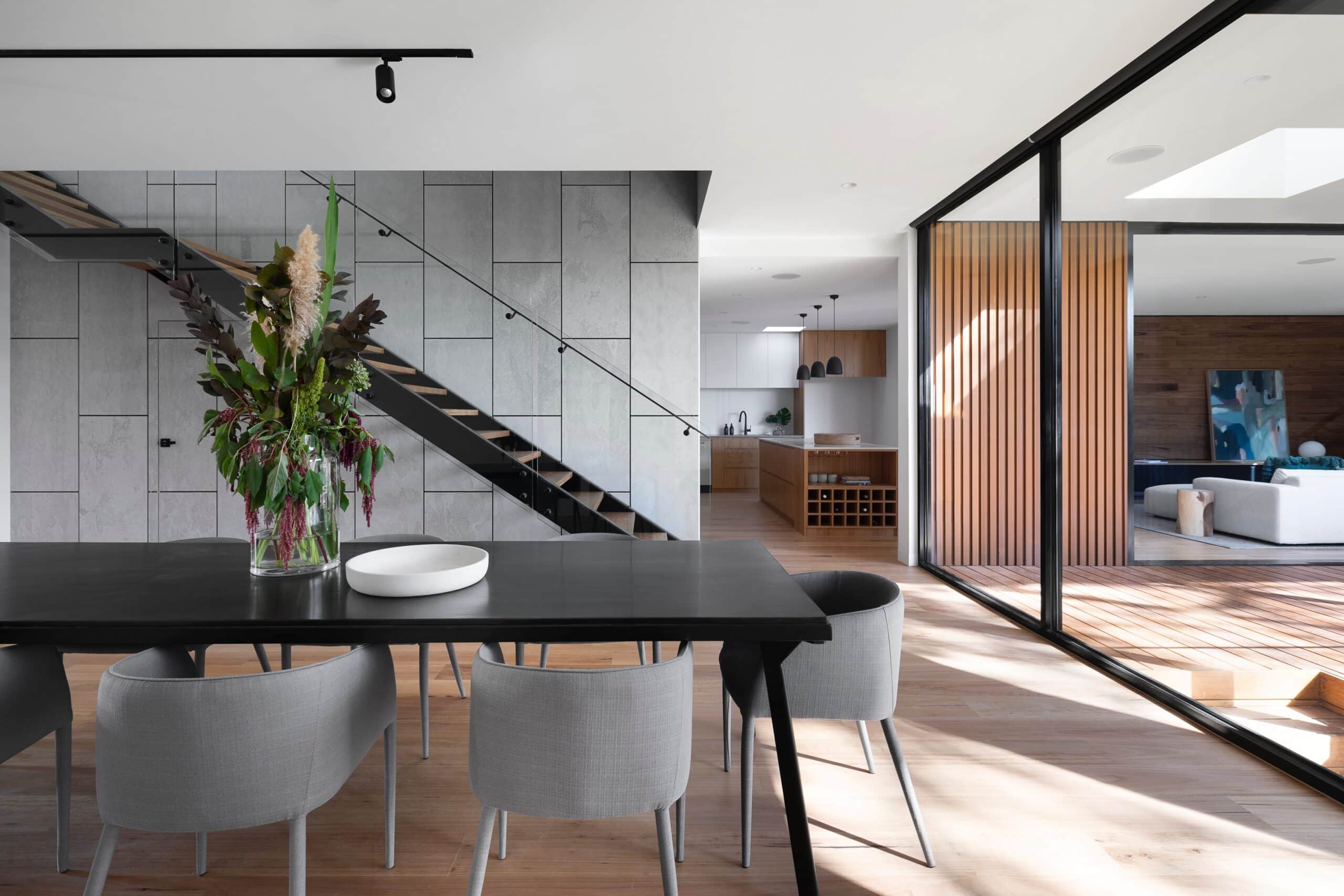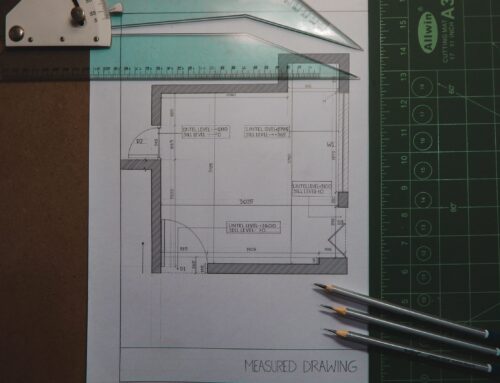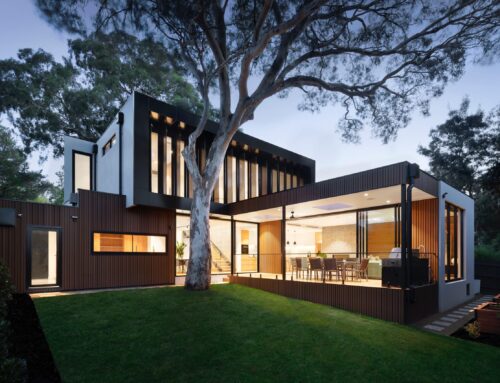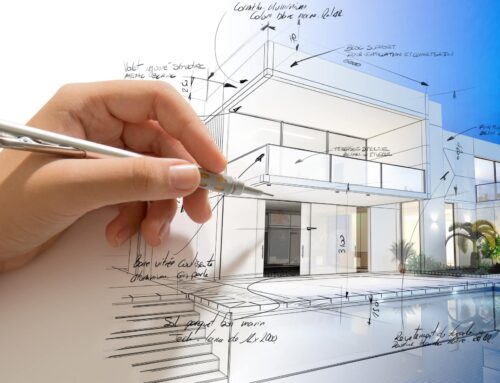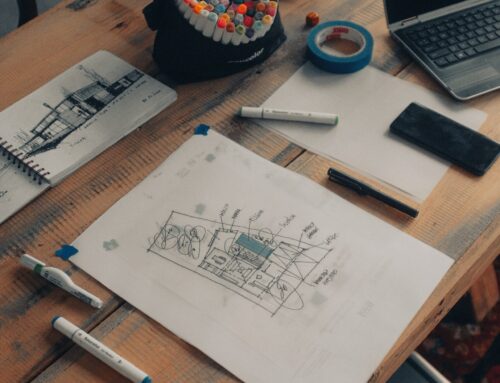Creating accurate and detailed building drafts is an essential part of the architectural drafting process. Whether you are a professional drafter or a DIY designer, ensuring that your drafts are accurate can save you time and money in the long run. In this article, we will provide some tips for creating accurate and detailed building drafts.
- Use the Right Tools One of the most important aspects of creating accurate drafts is using the right tools. This includes using drafting software such as CAD, as well as traditional tools like pencils, rulers, and compasses. When using drafting software, be sure to take advantage of the various tools and features available, such as dimensioning tools, layers, and grids. Traditional drafting tools should also be of high quality and precision to ensure accurate measurements.
- Follow Building Codes and Regulations Building codes and regulations dictate specific requirements for buildings, such as the size and placement of windows, doors, and other features. To ensure your drafts are accurate, it’s essential to familiarize yourself with these requirements and incorporate them into your designs. Ignoring these regulations can lead to costly errors and delays during the construction process.
- Take Accurate Measurements Accurate measurements are key to creating accurate drafts. Be sure to use precise measuring tools and techniques, such as laser measuring tools, to ensure that your measurements are as accurate as possible. Double-check your measurements to avoid any errors or inconsistencies in your drafts.
- Communicate Effectively Communication is essential when creating accurate and detailed building drafts. This includes communicating with the client to understand their requirements and vision, as well as communicating with other members of the building team to ensure that everyone is on the same page. Clear communication can help to prevent errors and misunderstandings, and can ensure that the final design meets the client’s expectations.
- Pay Attention to Detail Attention to detail is essential when creating accurate building drafts. This includes ensuring that all elements of the building are accurately represented in the drafts, such as the placement of electrical fixtures and the height of ceilings. Double-check your drafts to ensure that no details are missed or overlooked.
In conclusion, creating accurate and detailed building drafts requires a combination of technical skill, attention to detail, and effective communication. By using the right tools, following building codes and regulations, taking accurate measurements, communicating effectively, and paying attention to detail, you can create drafts that are accurate, detailed, and meet the client’s requirements.

