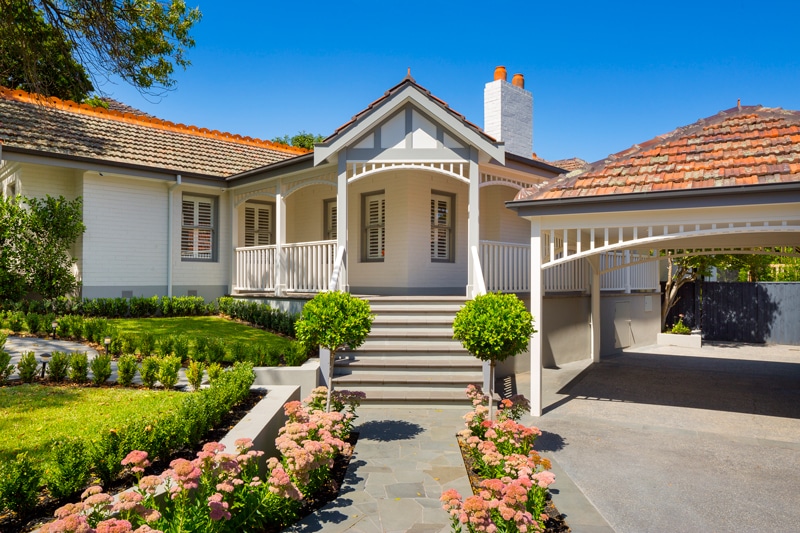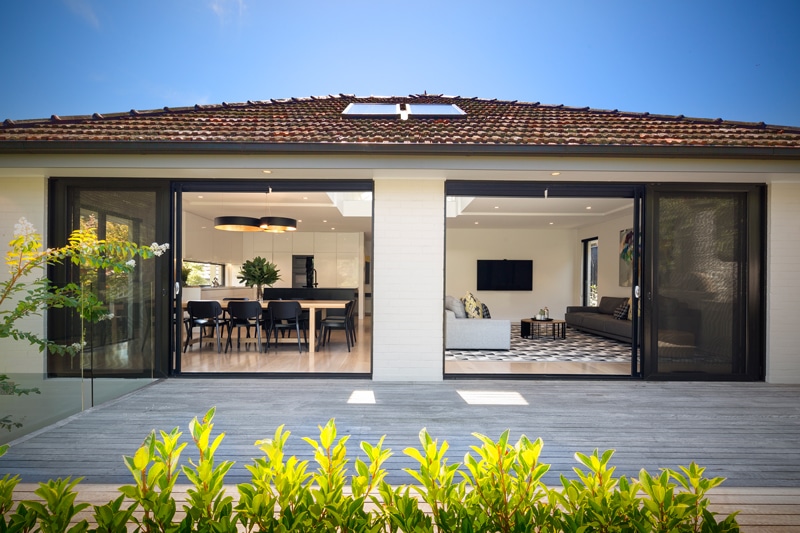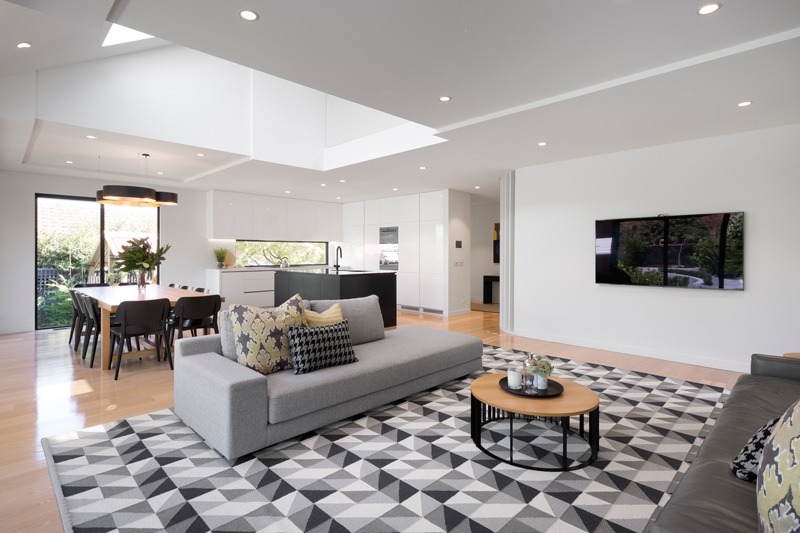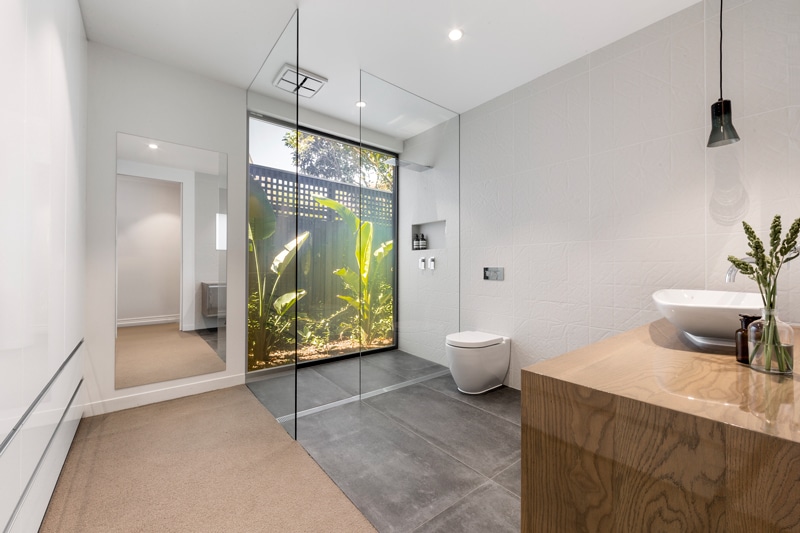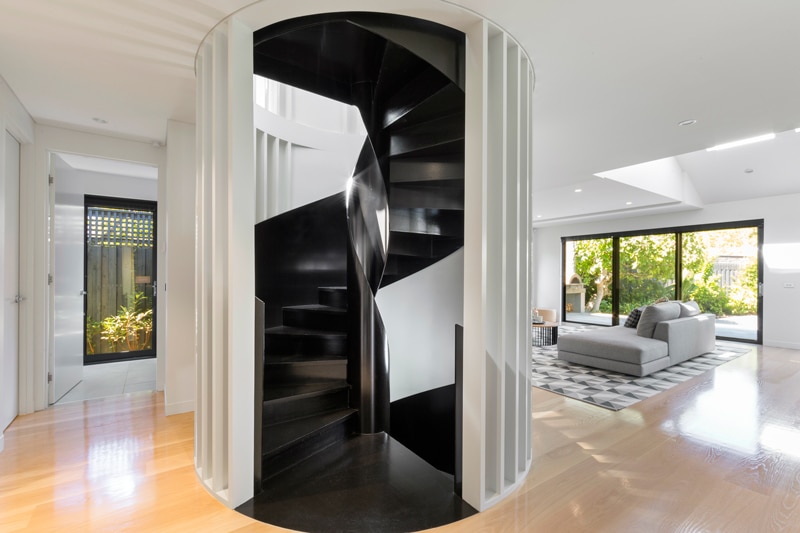Project Description
This single storey dwelling was redesigned and redeveloped to create a larger and more open space for this family. The open ground floor plan was designed for family living, with the attic space utilized by the creation of a mezzanine to allow for extra light.
To maximize this family’s space, a basement was designed for an entertainment area & additional storage space. To provide access to all three levels of this dwelling, a spiral staircase has been used. The bedrooms and bathrooms located on the first floor were also redesigned based on the clients’ wishes.

