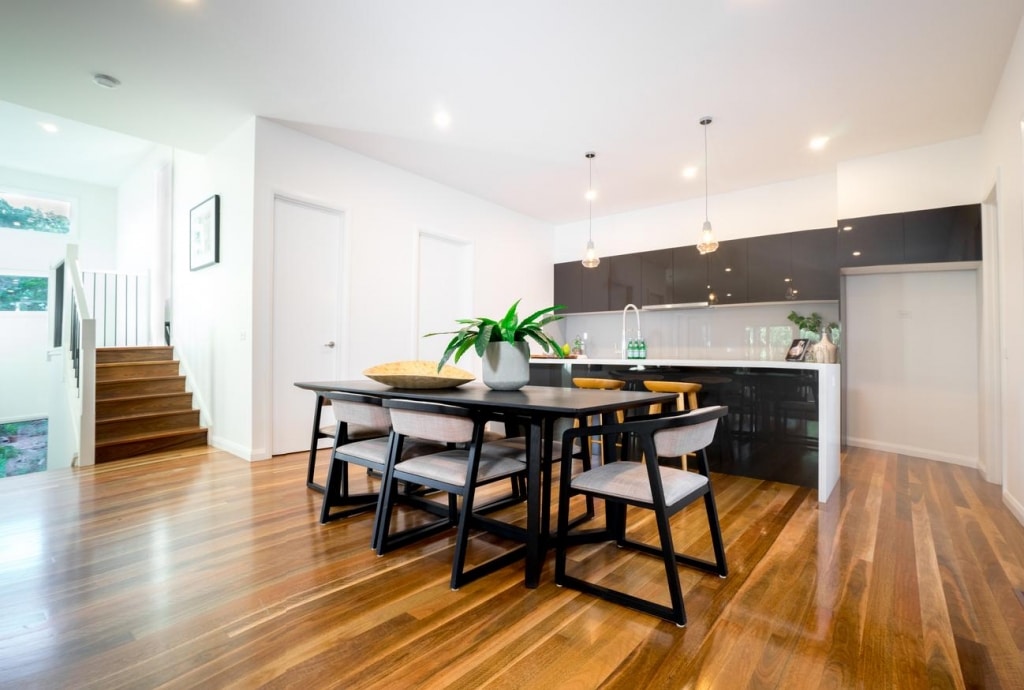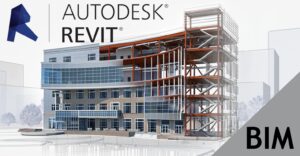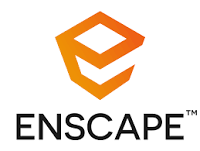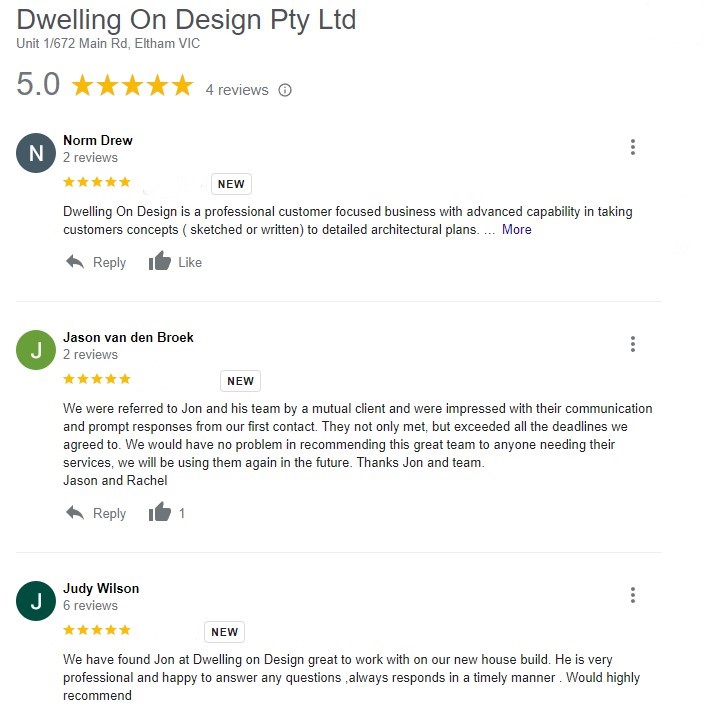Concept Designing and Architectural Drawing
“Dwelling on Design is a reputable architectural firm located in Melbourne’s Eastern Suburbs, providing comprehensive building design, drafting, and documentation services. With over 30 years of experience in the industry, our team of experts is dedicated to creating the home of your dreams. We pride ourselves on our strong client relationships and exceptional services. Our skilled team works seamlessly together to bring your building ideas to life, from concept to completion, for a wide range of projects.”

Our Valuable Team Members
Jon Colenso
Director/Design Manager
Jon has been in the building design and documentation industry for over 30 years, and includes many local residential projects, designing and documenting multi-dwelling estates throughout Melbourne, several interstate residential developments and international involvement with several commercial projects.
Beginning his career with a small building design company and working with a major project builder, he was involved in managing design and development services, supervising on-site construction and estimating for many projects. Jon took his skills and passion for building design and documentation to several exclusive building companies before establishing Dwelling On Design where his design creativity and his complete understanding of construction principles, regulations and materials are outstanding. Jon is a qualified Architectural Draftsperson and Registered Building Practitioner, and fully knowledgeable of the CAD drafting program to make your project come to life.
Matthew Camilleri
Building Design Draftsperson
Documenting and drafting is one of Matthews many skills and takes pride in producing plans for our valued clients and builders who regularly use our services. Matthew has been in the industry for more than 20 years and has been with the company for over 12 years.
Stephanie Giastis
Revit Draftsperson
Stephanie is one of the multi skilled all-rounder’s who has been with Dwelling On Design for a number of years. Steph has the ability to develop clients’ ideas with her exceptional attention to detail and her outstanding Revit skills and 3D rendering, as well as Residential & Commercial experience.
Julie Simonelli
Design Consultant
Julie has been with the company over 6 years and is passionate about interiors. She can take your brief as a guide and explore ideas, creating an interior design theme. From inspiration, flat lay palette, elevations and finally modelled 3D interiors, you can visualize everything from your kitchen, bathrooms, walk in robe and home office.
Our Software
Dwelling On Design leverages the power of Revit and Enscape in delivering exceptional design and drafting services.
Revit Architecture is a software program developed by Autodesk for building information modeling (BIM) in the architecture, engineering, and construction industries. It is used to create 3D building models, as well as 2D drawings, schedules, and construction documents. Revit Architecture allows architects, engineers, and construction professionals to collaborate on building projects, share information, and make design decisions in real-time. It also enables users to create and analyze building simulations, generate energy reports, and perform cost estimating. Revit Architecture is a powerful tool that helps architects, engineers, and builders to design, build, and manage projects more efficiently.
Enscape 3d imaging software program allows us to take our Revit modelling to the next level and produce realistic 3D images, which brings our designs to life and help clients understand what there project will look like once it is constructed.



